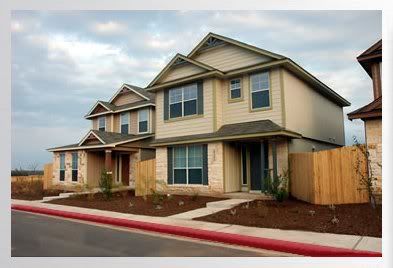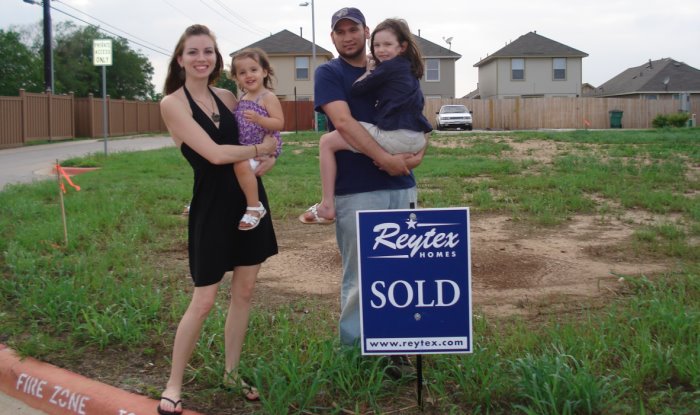(FYI: you can click on most of the pictures to make them bigger)

Today we signed on our house! They should break ground in just a few days. And it's projected to take just 60 days to complete- which means we could be moving in early July!
So let me give you a little back-story. On a whim, we looked into a local neighborhood, priced around the 120's. We never thought we'd actually get in, but the builder called us and said they could work with us. We just needed to choose a location. Two of their neighborhoods are near my brother-in-law's house. We went on a little drive to check them out- and happened upon a sign for a different builder, promising homes "starting in the 80's." Thinking it too good to be true, we drove by- and my, are they cute. And because they start so low, we were able to get a much larger house than the other builder was offering for our budget.
We'll live about 20 minutes East of down-town. Technically it's a neighborhood of "detached condos," small houses set close to the curb, with a zero property line. For us, that means that our back fence will run along the street, the back of the yard, and then meet up with our neighbor's house. It sounds sort of confusing, but all it means is that we'll have our own backyard and our dog can pee on the neighbor's house.
Our neighborhood sits amidst goat farms and a lovely meadow of cows. We saw a huge owl one of the nights we were there!
We chose the Winkler floorplan- hence, the name of my blog here. (Thanks, Mark!) Here's the floorplan:

We chose Elevation B, with tan siding, coffee colored stone and forest green accents. The window in the middle bedroom faces the pasture across the street- there's a historic mansion over there, too. The house is 1,410 square feet. Much better than the 850 sq.ft. the 4 of us have been crowded in. All the front yards are only about 4 feet deep, covered with wood chips and landscaped with plants needing minimal water. The front is maintained by the Home Owners Association. Here's an example:
 This picture must have been taken some time ago because the yards on our street are much livlier than these two. Several of them have vibrant pink and purple flowers. I'd love to get a nice prickly pear cactus to go under our front window- take THAT burglars!
This picture must have been taken some time ago because the yards on our street are much livlier than these two. Several of them have vibrant pink and purple flowers. I'd love to get a nice prickly pear cactus to go under our front window- take THAT burglars!
We opted not to have a garage, but might add a car-port later. Driveways are in the back, accessible through the alleys. Our side of the street can be used for guest parking, but across from us is a fire-lane.
We chose a dark tile entry-way, matched in the kitchen and dining room, and mirrored on the kitchen back-splash. It looks sort of like the dark tile in this picture:

The carpet will be similar to this:

We added two archways- one from the foyer to the living room, the other from the foyer to the entrance to the powder and laundry rooms.
We also replaced the bathtub in the master with a full size sliding door shower. They don't have an option to put in a dual head, but my stepdad knows about that stuff and we think we might be able to add one later.
We also opted for black appliances and managed to get a free refrigerator because we already own a washer and dryer (which we've had in storage for nearly 2 years... I hope they still work!)
Our home will be less than $120,000- about $925/mo. PLUS, thanks to the economic stimulus package, first time home-buyers receive $8000 to do whatever with. We are also signing up for a home-buying class that, once completed, will allow us to amend our tax status and receive an additional $167 on his check every month for the duration of the loan! That means our our monthly mortgage payment will only be $8 more than we're paying now! It's a GREAT time to buy a house! And if I've piqued your interest, look into out neighborhood. If you build here they'll cut us a check and I'll totally share it with you!
We'll, I've made my first blog entry a long one, so I'll wrap it up.
I plan on documenting the whole home-building process, so come back often.
I'll let you know when we have our house-warming party!


