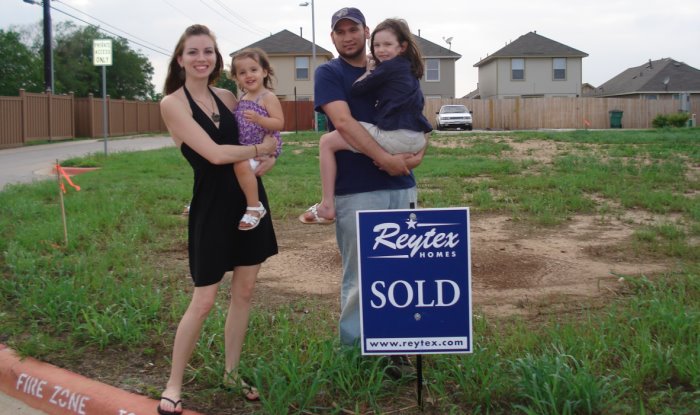
Our lovely landscaped yard! Close to the front porch there's a red flowering plant, then a pink one. There's also a pink one on the other side of the steps. Close to where the steps meet the front walk, there's some yellow Lantana- a flower that butterflies love. In the middle of the yard there's a green shrub that those giant ants are eating. I called the saleslady so they can get rid of those little guys before they eat all the plants.
 I just noticed that our house numbers are up. However, they haven't painted the post that they are mounted on. It's supposed to be forest green.
I just noticed that our house numbers are up. However, they haven't painted the post that they are mounted on. It's supposed to be forest green.The water run-off has been laid- that's the strip of river rocks between each house.

Here you can see the fence posts. The fence will be straight from the neighbor's porch to the center post, then angle back from the center post to our front porch. That will add a little more privacy. My husband noticed that we have a doorbell. Funny, because none of the other houses have them. We asked about that in our initial meeting with the saleslady. Perhaps it's a new feature. Or maybe they only do them on the two-story plans.

On this side of the house we have three Red Yuccas. My daughter had really hoped we'd have some. The odd thing about Red Yucca is that the flowers are actually pink and the plant isn't really a member of the yucca family.
 They had originally installed the under-stairs storage door where it opened into the archway. You couldn't open the door without smashing into it. They've removed the door frame. You can see the water heater. It's in a silly place. The space under the lower part of the stairs is also open for storage- the water heater interupts the free space. The tubes coming out of it run into the exterior wall. We think it would make more sense for it to be under the landing for the lower half of the stairs, allowing for more sensible storage space. I suppose they had their reasons.
They had originally installed the under-stairs storage door where it opened into the archway. You couldn't open the door without smashing into it. They've removed the door frame. You can see the water heater. It's in a silly place. The space under the lower part of the stairs is also open for storage- the water heater interupts the free space. The tubes coming out of it run into the exterior wall. We think it would make more sense for it to be under the landing for the lower half of the stairs, allowing for more sensible storage space. I suppose they had their reasons.Utility Room

Kitchen
This is the phone jack in the kitchen. They either hung it crooked or cut the tile unevenly. It's already on our repair list.

This is the master bathroom sink. I don't care about the saw dust in the sink. The problem here is the big blue chip on the right. This has also been added to our repair list.
Here is the view from the back. We have a large shrub to the left of the driveway, and a tree on the right.
I took another one from further back because the display screen on my camera is acting up. I wanted to be sure I got all of the plant-life. You can also see the street light.

The light fixtures have been installed. My husband hates them. Good thing he works in lighting...
He does have another major compaint. The fixtures and the door knobs are all silver, but the door hinges and the banister hardware is all gold. It doesn't match. The doors especially look bad. We'll have to add that to out list.
He does have another major compaint. The fixtures and the door knobs are all silver, but the door hinges and the banister hardware is all gold. It doesn't match. The doors especially look bad. We'll have to add that to out list.
This is the phone jack in the kitchen. They either hung it crooked or cut the tile unevenly. It's already on our repair list.

This is the master bathroom sink. I don't care about the saw dust in the sink. The problem here is the big blue chip on the right. This has also been added to our repair list.

Here is the view from the back. We have a large shrub to the left of the driveway, and a tree on the right.

I took another one from further back because the display screen on my camera is acting up. I wanted to be sure I got all of the plant-life. You can also see the street light.

The saleslady let me know we'll have two walk-throughs before we move in. I don't know if we have them before or after closing. On the first walk-through, we'll have a an independent inspector person walk with us and they'll make a list of all the things we want fixed. Then they'll give the list to the builder's team who will correct the issues. Finally, we'll have the second walk-through to be sure everything is perfect before we move in. As of right now, closing is set for July 10 (Day 68.)














































