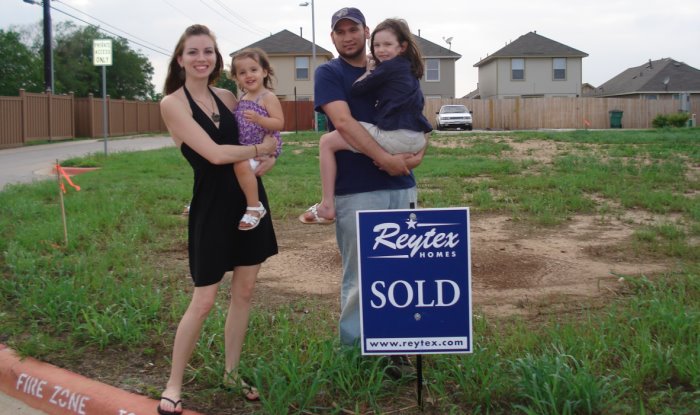Today my husband stopped by after work and snapped some photos with his phone:
 Looking like a kitchen! To the left, through the arch, you can see the door to the under-stairs-storage closet, the staircase, and the front door. In the kitchen, you can see the pantry door. To the left is the hole where the refrigerator goes, and the small counter and cabinet which I refer to as a "mail station." To the right of the pantry is the long wall of the kitchen. The hole in the middle is for the stove. Above the stove will be a mounted microwave. Across from the stove we now have our island sink- well, really just the hole for the sink. I think counters are next. Obviously counters will go on top of the cabinets, but there will also be one along the top of the island half-wall, making a bar top on the living room side.
Looking like a kitchen! To the left, through the arch, you can see the door to the under-stairs-storage closet, the staircase, and the front door. In the kitchen, you can see the pantry door. To the left is the hole where the refrigerator goes, and the small counter and cabinet which I refer to as a "mail station." To the right of the pantry is the long wall of the kitchen. The hole in the middle is for the stove. Above the stove will be a mounted microwave. Across from the stove we now have our island sink- well, really just the hole for the sink. I think counters are next. Obviously counters will go on top of the cabinets, but there will also be one along the top of the island half-wall, making a bar top on the living room side.I can't tell if the cabinets have been stained or not. I thought we chose dark wood, but we picked everything all at once, so my memory is hazy. I do know we'll have a beautiful tile backsplash to match the kitchen floors when those go in.
These were the only pictures I got, but I assume there must also be cabinetry in the bathrooms. We also have a hand rail in the stairs! Woo-Hoo!




No comments:
Post a Comment